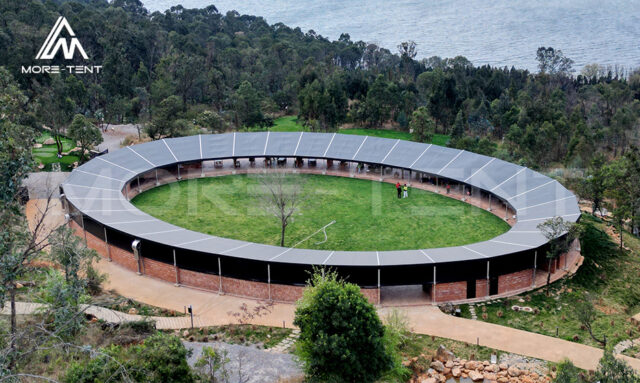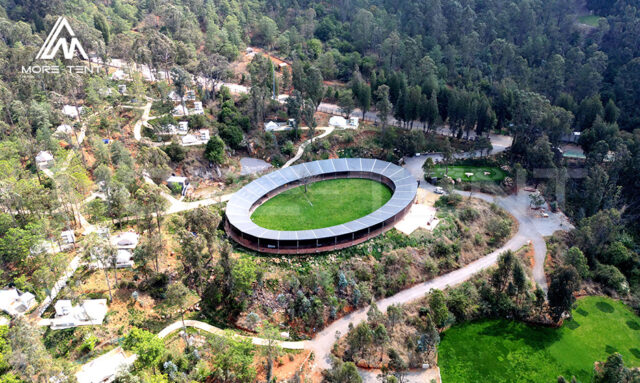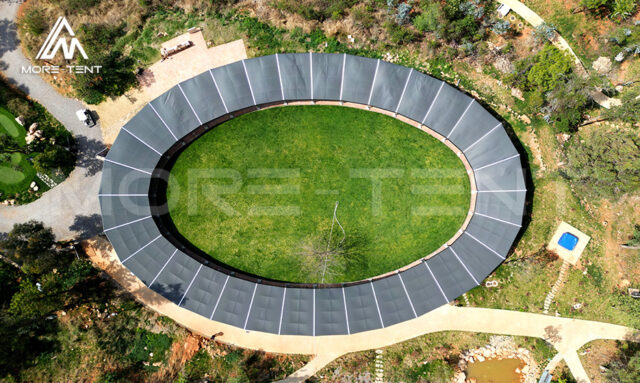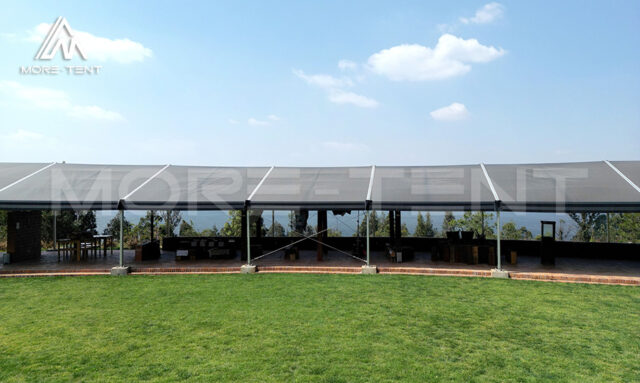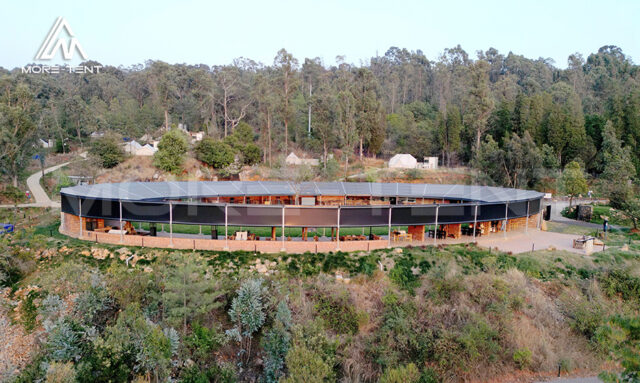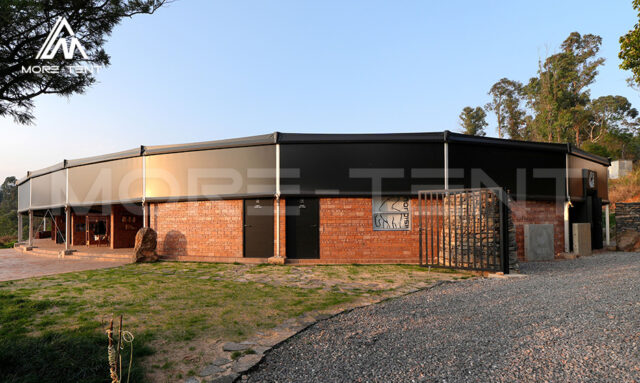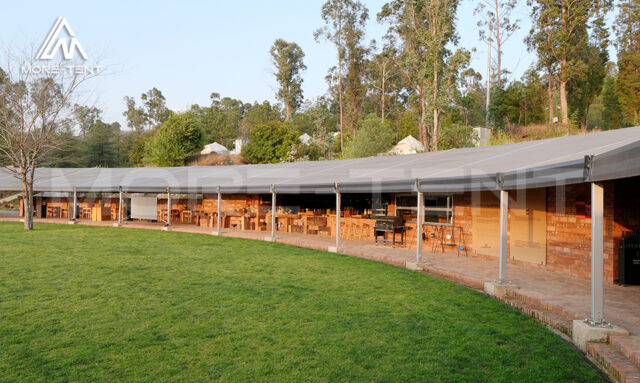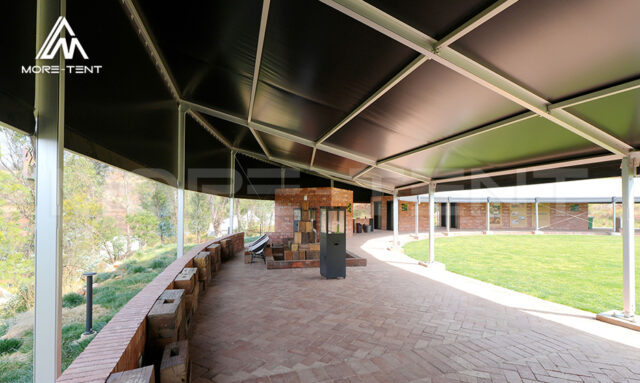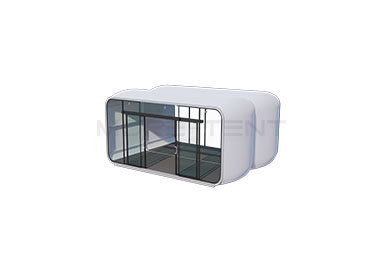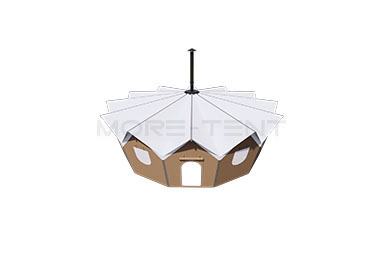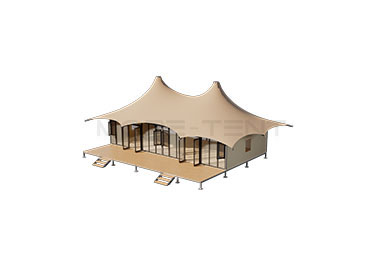MORE TENT completed the construction of the outdoor resort function area for the “Nordisk Village” camp in China. During the planning process, the camp owner casually sketched the concept on-site with a pen. Our design team quickly grasped the vision and brought it to life using a single-slope structure tent, forming an eye-catching oval building that seamlessly blends into the surrounding forest.
This architectural structure spans 60 meters in width. The main framework utilizes high-strength 6 series T6 aluminum alloy profiles, while the covering is made of double-sided PVC knife-scraped coated fabric with PVDF surface treatment. This combination ensures outstanding durability, corrosion resistance, and excellent wind and rain protection. Additionally, the single-slope design effectively prevents water pooling on the roof.
With a total floor area of 2,500 square meters, the oval building is set on a rustic red-brick platform. The intentionally aged base harmonizes beautifully with the local ethnic-style decorations. As the core of the Outdoor Resort Function Area, this space has become a popular attraction, drawing visitors from across the globe. It not only drives local tourism and spending but also promotes international cultural and product exchange.
Thanks to its transparent tent structure, the building serves as a multifunctional venue for accommodation display, self-driving travel gear exhibitions, and retail. Visitors can explore mountaineering apparel, camping furniture, picnic supplies, and more. This Outdoor Resort Function Area is more than just a place for rest—it’s a dynamic cultural tourism complex that integrates leisure, entertainment, and commerce.

