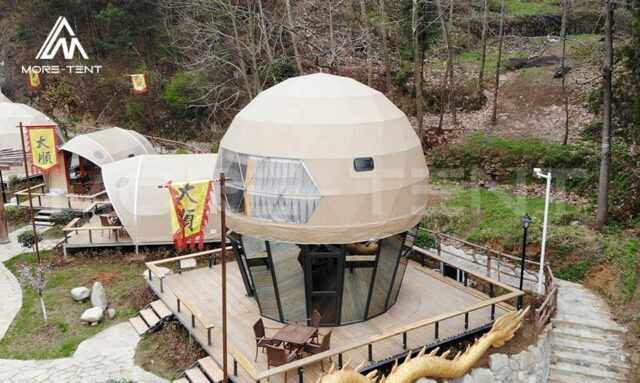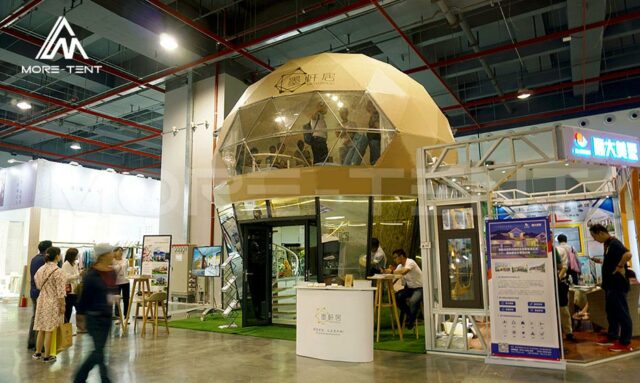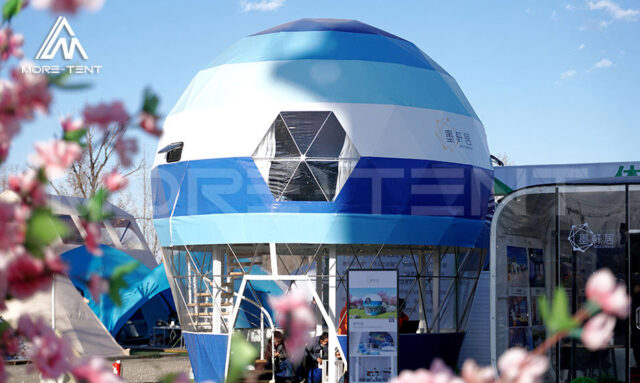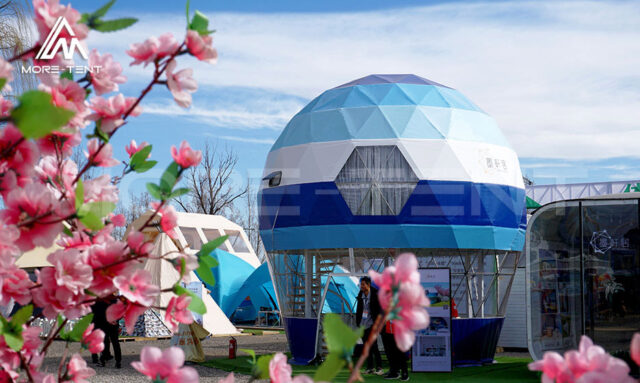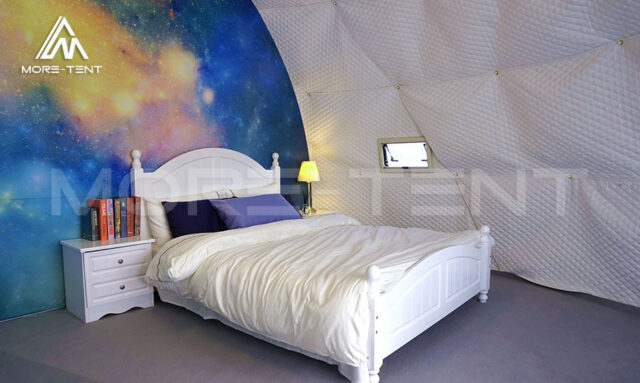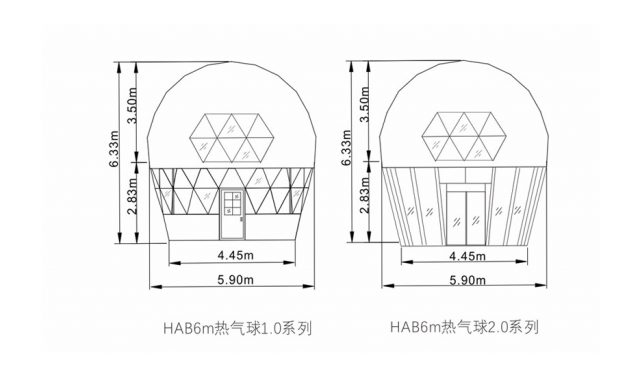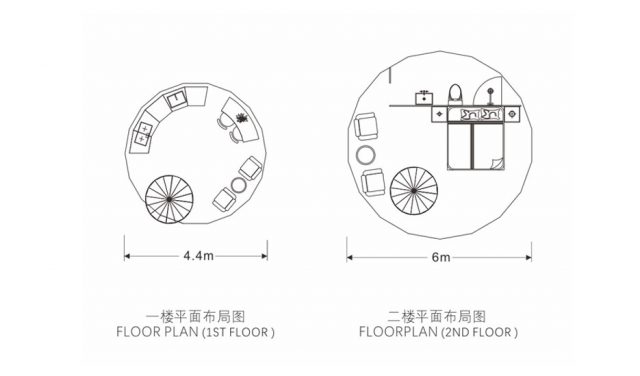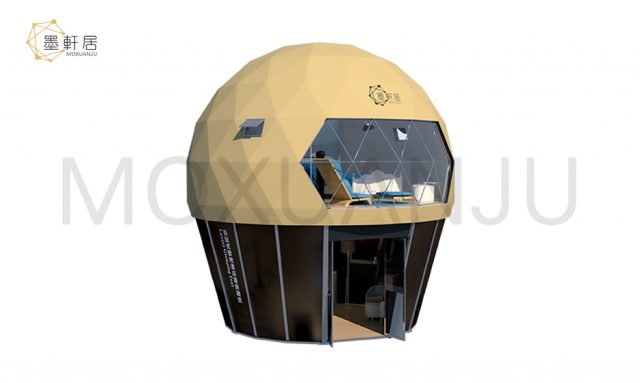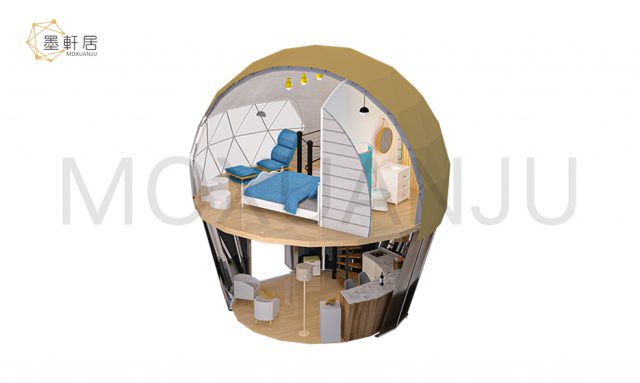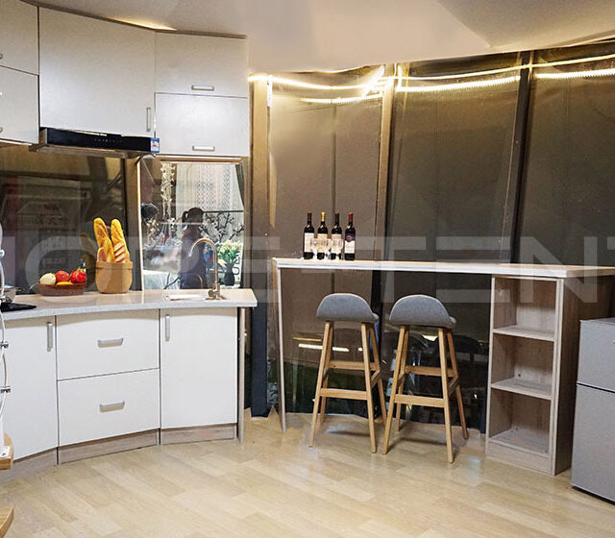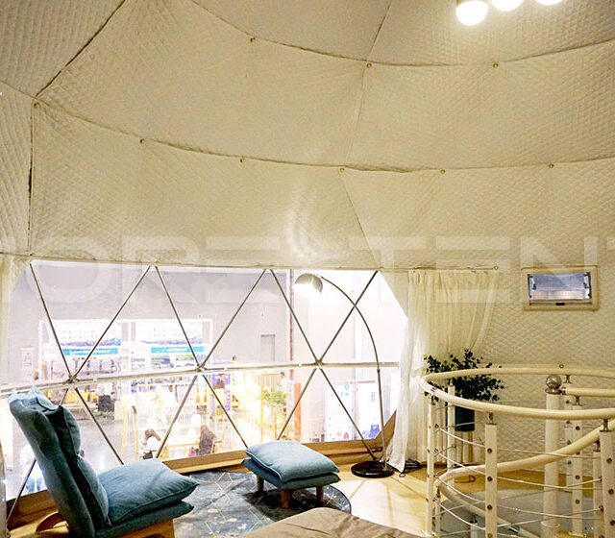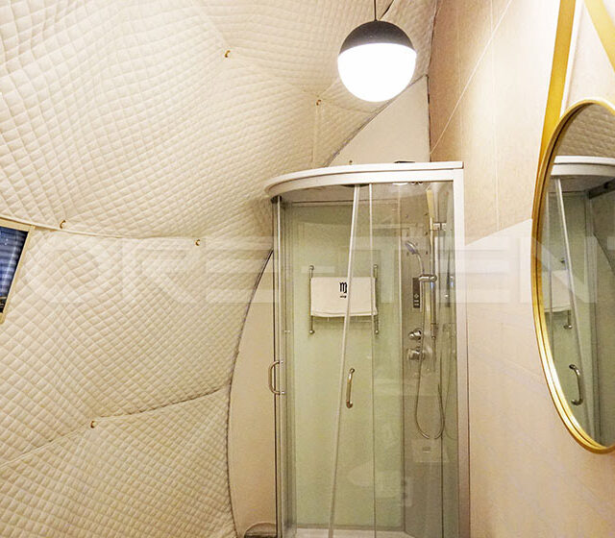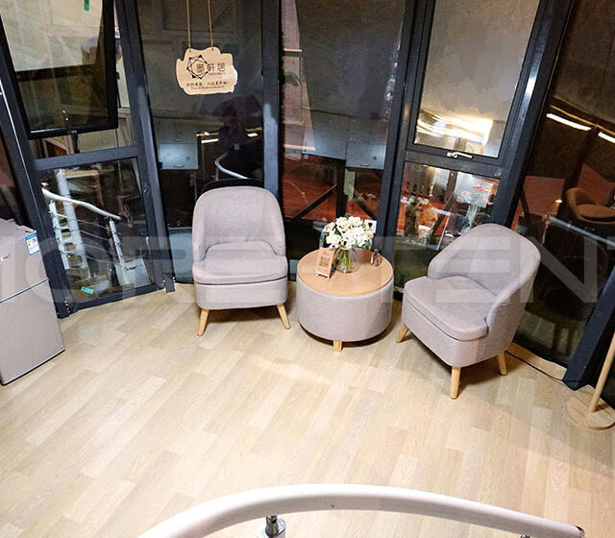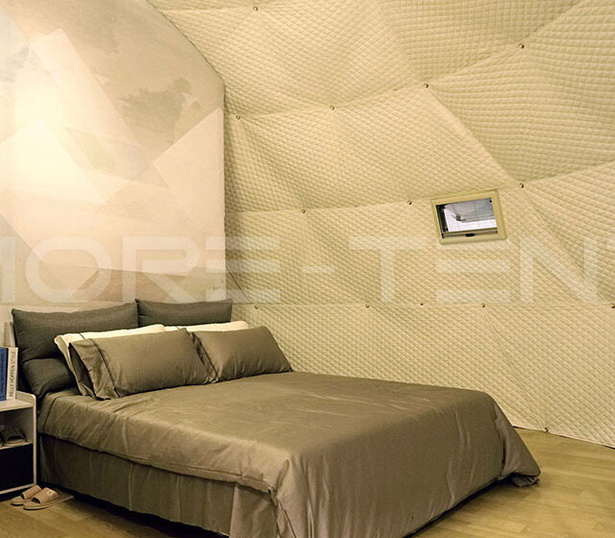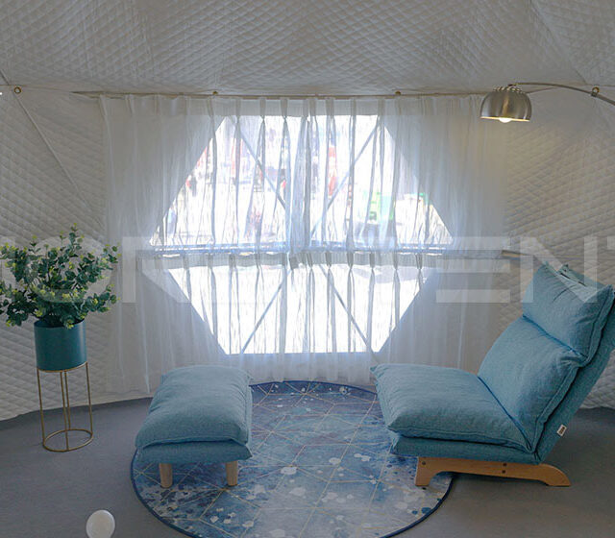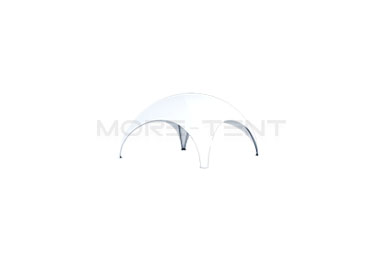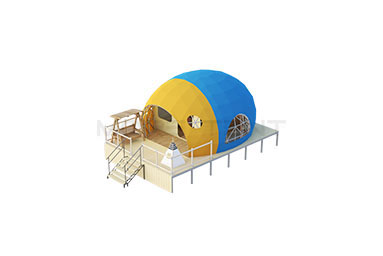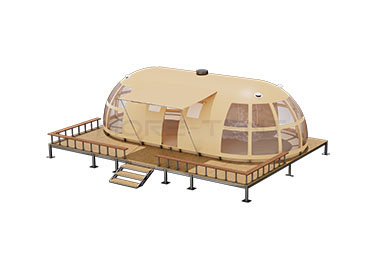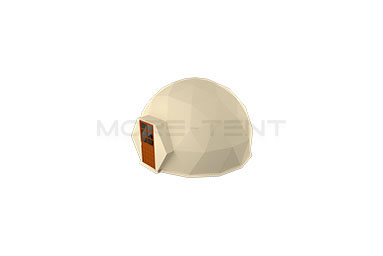Hot Balloon Glamping Tent developed by MORE TENT has a tall and spacious space. We adopt the structural design of Two Story Geodesic Dome. The first floor integrates the functions of the living room, dining room, and kitchen. The bold lighting design of the all-glass curtain wall makes the whole space transparent and artistic. The walking spiral staircase on the second floor occupies a small area as a whole and reserves more space to the greatest extent.
The master bedroom on the second floor has a bright layout, large floor-to-ceiling windows, and the panoramic view is unique. The whole wall on the second floor is covered with a thermal insulation layer, which not only protects against cold and heat but also has a remarkable effect on sound absorption and insulation. The interior is equipped with a fully functional bathroom, which can be treated as a star-rated hotel.
Hot Balloon Glamping Tent adopts Q235 high-strength steel pipe and PVC coated polyester textile, which is not only flame retardant but also resistant to bad weather, which is more stable and safe. Optional accessories include household appliances/furniture/lighting/bathroom /SPC locking floor/lining cloth/curtains/doors, etc.
The design of the double-deck structure of the hot balloon glamping tent was inspired by the hot air balloons in Turkey. The first floor is bar and lounge, the fully equipped kitchen is available for a good feast Exclusive supreme view from the second floor, adding a cozy and comfy bedroom, make the whole pack of luxury glamping experience in nature.
This product has obtained the national patent and patent number:ZL201920591122.0,ZL201930198024.6
Hot Balloon Glamping Tent Floor Plan
| Diameter 1st floor ( m ) |
Diameter 2nd floor ( m ) |
Platform Height ( m ) | Ridge Height ( m ) | Area 1st floor ( m2 ) |
Area 2nd floor ( m2 ) |
| 4.4 | 6 | 2.8 | 6.3 | 15 | 28 |
| 5.3 | 7 | 3.0 | 7.1 | 22 | 38 |
| 6.3 | 8 | 3.0 | 7.7 | 31 | 50 |
*8m, 10m diameter available.
Accessories List
2nd Floor Structure: Steel and wood structure
Cover System: 750-900g/m2 PVC-coated polyester textile.
Structure Material: Steel Q235(Hot-dip, galvanized, white color)
Cover Color: White, sand yellow, beige, black, silver-gray
Optional Accessories: Furniture, household appliances, lighting, bathroom, composite floor, lining, curtain, door, etc.
Uses: Glamping campsite, folk accommodation, parks and gardens, outdoor leisure and recreation, etc.

