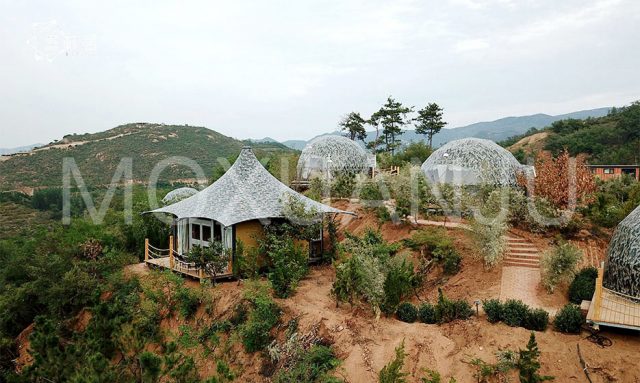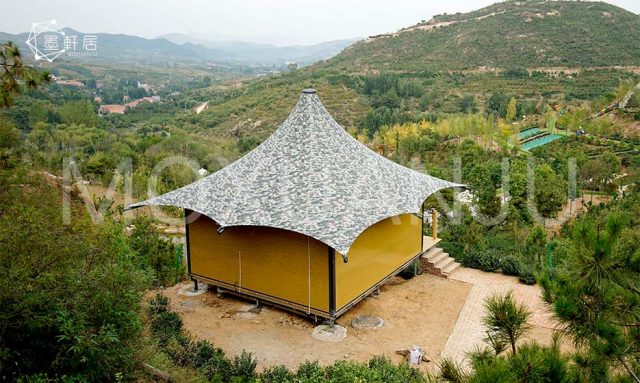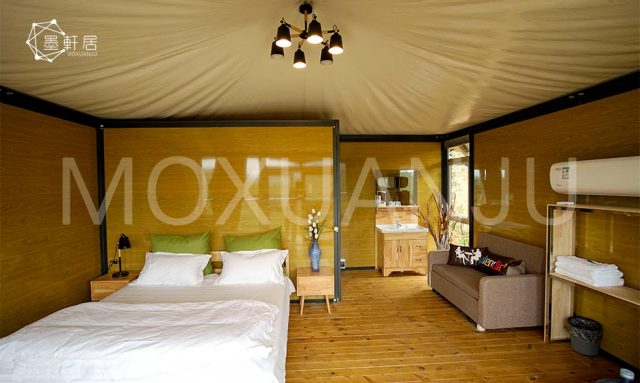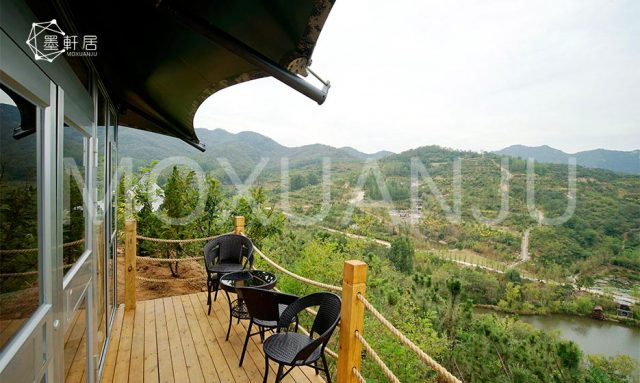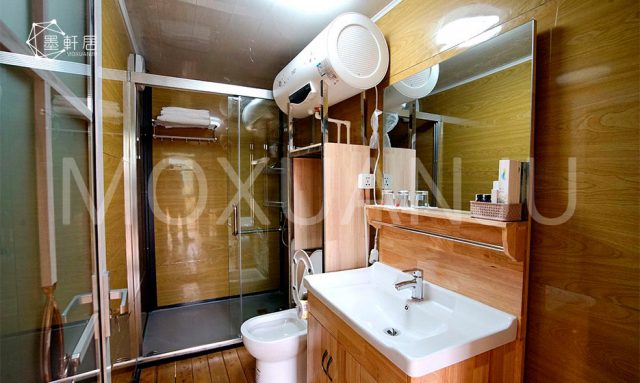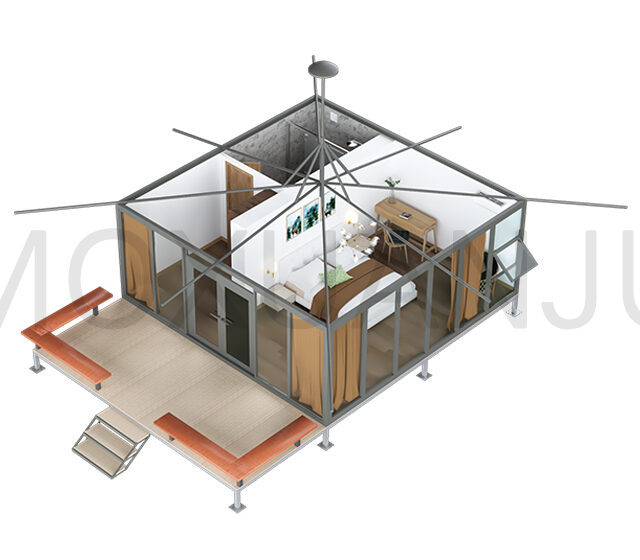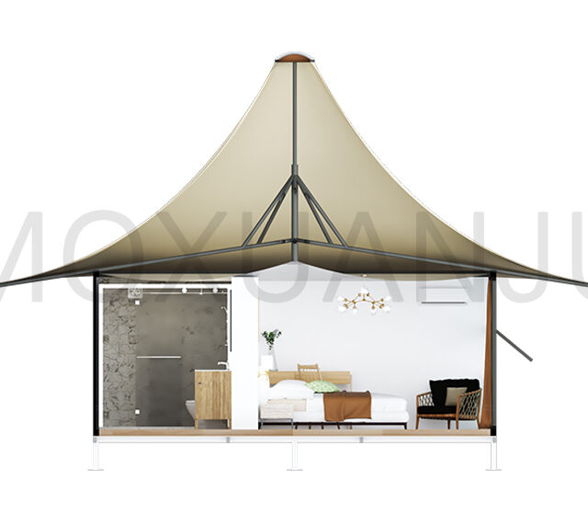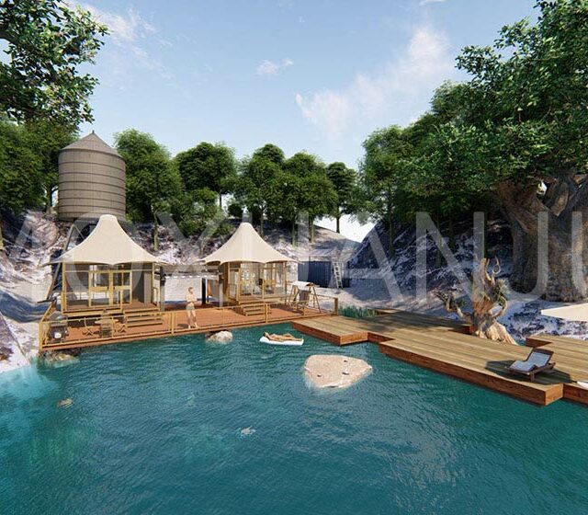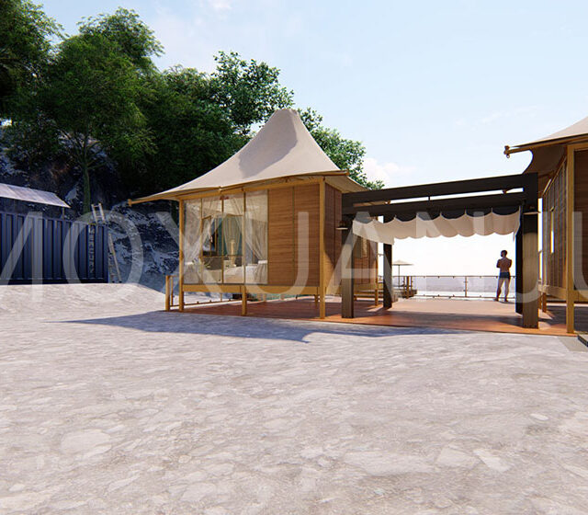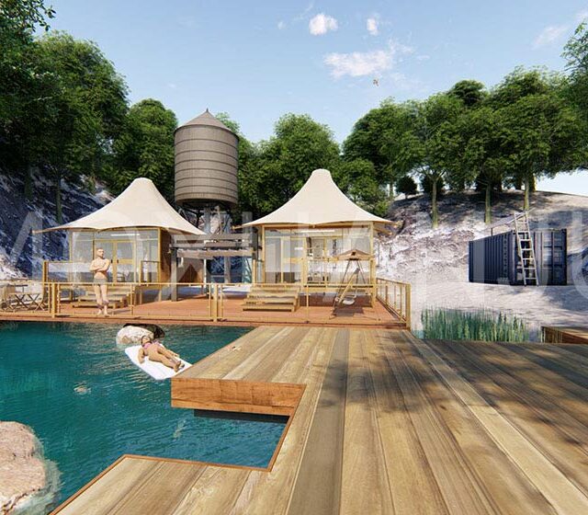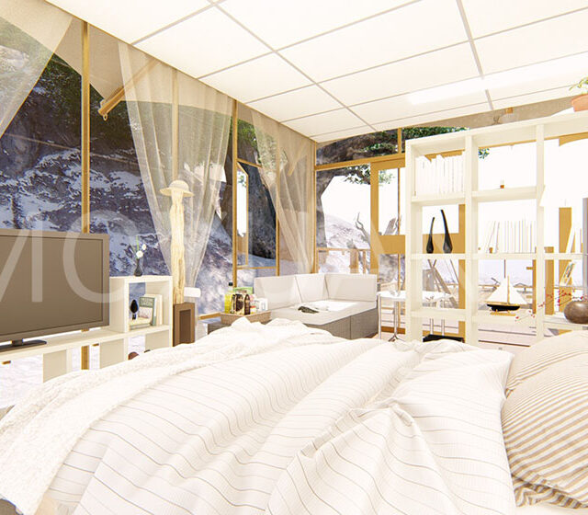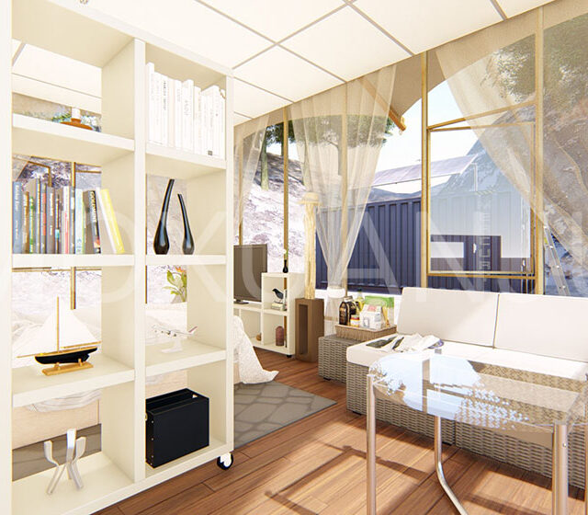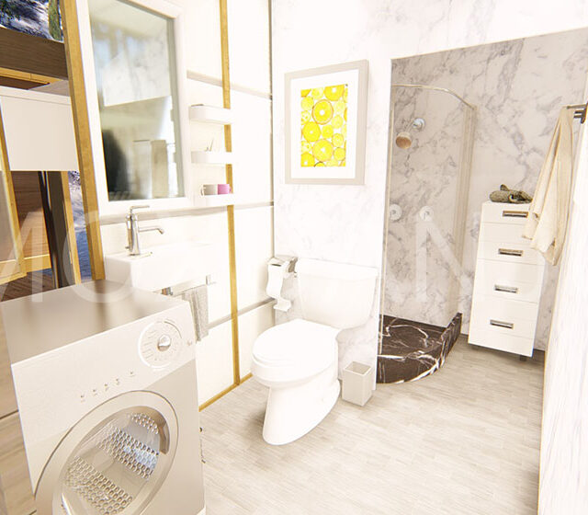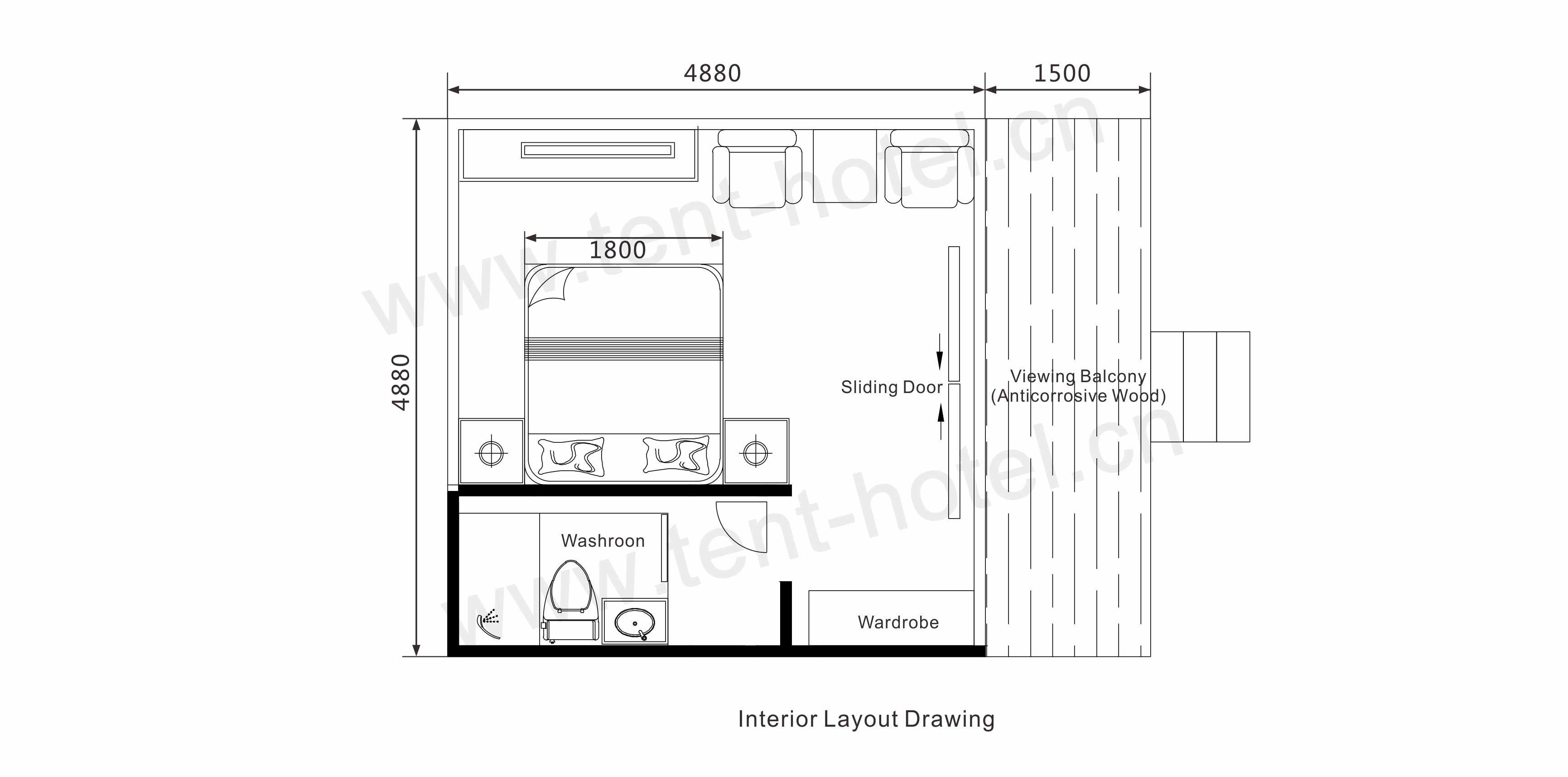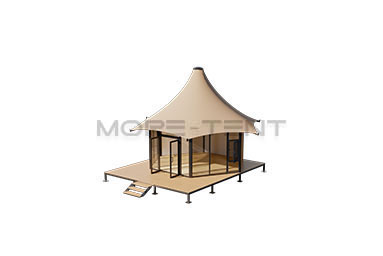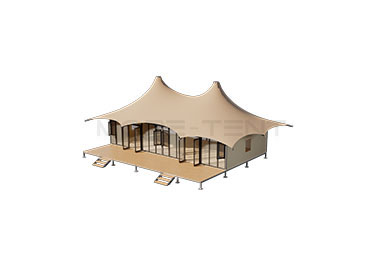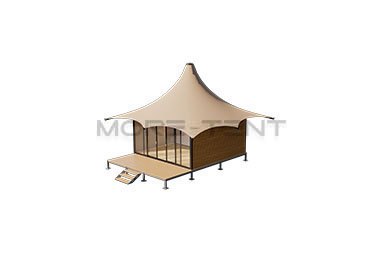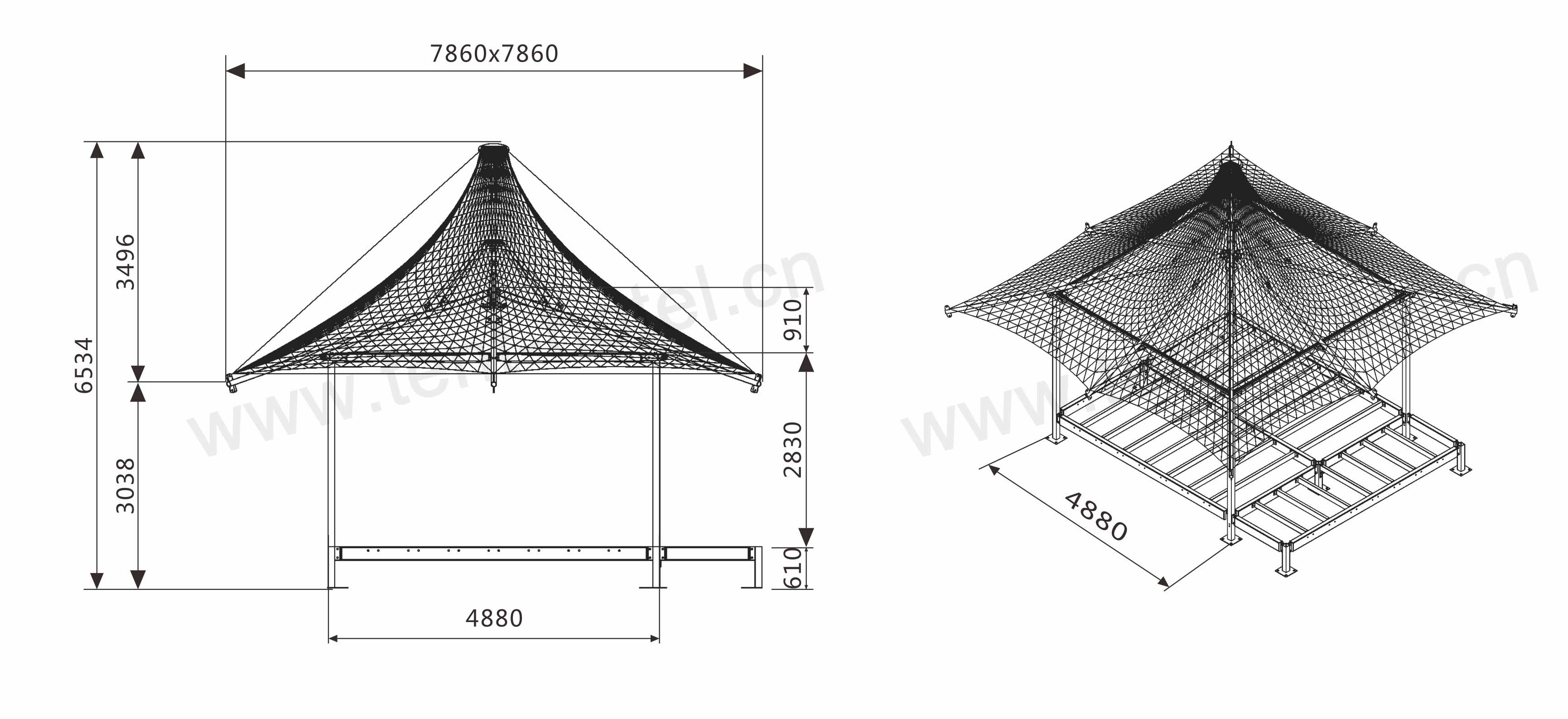
Our series of luxury safari tents for scenic areas are not just simple tent structures. We focus on more on appearance molding design and ancillary facilities to improve the experience for high-class accommodation. The outstanding design will bring pleasure to people, especially for visitors to have a comfortable hotel.
This new luxury safari tent is merged into every architectural detail. The roof is designed with tower’s tapering forms which can match over 7 different colors of double coated PVC synthetic fabric and main structure frames use 200mm and 120mm high-strength iron steel. The function of the weatherproof can suit different landforms and natural environments. We paint stoving varnish with wood color and match double-sided coated plywood. Double glazing panel, sliding door and windows, and also indoor ancillary facilities like TV, washer, bathroom, wardrobe, sofa, floor, and other household items, you can enjoy all of these in luxury safari tents. Our new luxury safari tents are suitable for a scenic area, resort, campsite, characteristic town, etc.
Floor Plan
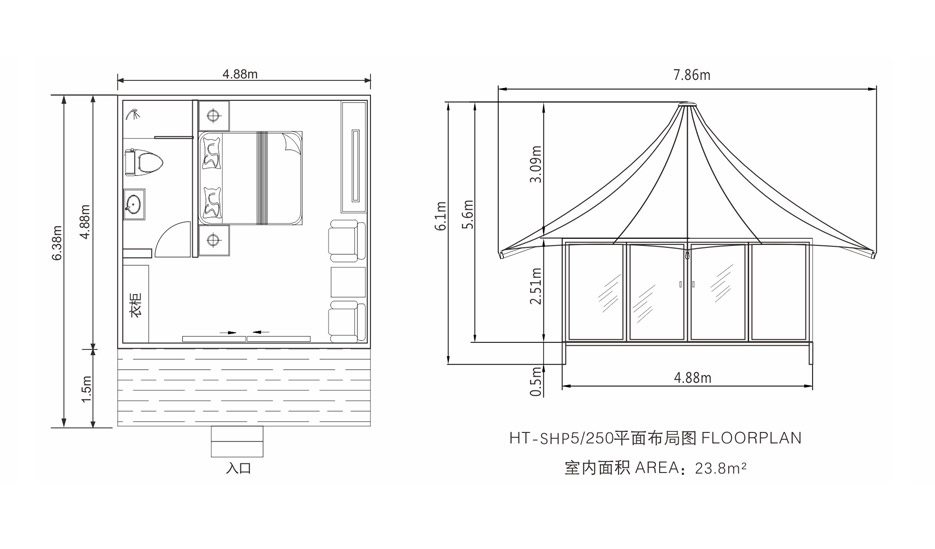
| Length × Width ( m ) | Eave Height ( m ) | Ridge Height ( m ) | Area ( m2 ) | Balcony Area( m2 ) | Suggested Platform Area( m² ) |
| 5×5m | 2.5 | 5.6 | 23.8 | 62 | 31 |
| 6×6m | 2.5 | 5.8 | 37.2 | 81 | 46.3 |
| 8×8m | 2.5 | 6.25 | 64 | 121 | 75 |
Accessories List
Platform Structure: Steel and wood structure
Cover System: 750-900g/m2 PVC-coated polyester textile.
Sidewall System: Double glass wall, aluminum alloy wall (options: interior blinds, sliding windows, sliding doors, screens)
Cover Color: White, sand yellow, beige, black, silver-gray
Optional Accessories: Furniture, household appliances, lighting, bathroom, composite floor, lining, curtain, glass door, etc.
Uses: Glamping campsite, folk accommodation, parks and gardens, outdoor leisure and recreation, etc.

